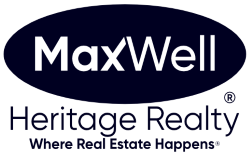About 8 21 Augustine Crescent
Welcome to this well-maintained duplex with a sought-after WALKOUT basement & a spacious, functional layout. The front entrance opens into a large foyer leading to the heart of the home - a beautifully designed kitchen featuring granite countertops, sit-up island with dual sinks & stainless steel appliances. Laminate flooring runs throughout the open-concept main floor, where the kitchen flows into the dining area & cozy living room, complete with an electric fireplace & mantel. A 2pc powder room rounds out the main level. From the dining area, step out onto the rear deck equipped with a natural gas BBQ hookup. Upstairs, you’ll find 2 spacious primary bedrooms, each offering its own 4pc ensuite with granite countertops and walk-in closets - both fit king-size beds. A laundry room & a bonus area, ideal for a home office, complete the upper level. Additional features include air conditioning, a WALKOUT basement ready for future development & a large double attached garage. Great location near all amenities.
Features of 8 21 Augustine Crescent
| MLS® # | E4444070 |
|---|---|
| Price | $399,900 |
| Bedrooms | 2 |
| Bathrooms | 2.50 |
| Full Baths | 2 |
| Half Baths | 1 |
| Square Footage | 1,498 |
| Acres | 0.00 |
| Year Built | 2017 |
| Type | Condo / Townhouse |
| Sub-Type | Half Duplex |
| Style | 2 Storey |
| Status | Active |
Community Information
| Address | 8 21 Augustine Crescent |
|---|---|
| Area | Sherwood Park |
| Subdivision | Aspen Trails |
| City | Sherwood Park |
| County | ALBERTA |
| Province | AB |
| Postal Code | T8H 0X4 |
Amenities
| Amenities | Air Conditioner, Deck, Natural Gas BBQ Hookup |
|---|---|
| Parking | Double Garage Attached |
| Is Waterfront | No |
| Has Pool | No |
Interior
| Interior Features | ensuite bathroom |
|---|---|
| Appliances | Dishwasher-Built-In, Dryer, Garage Control, Garage Opener, Refrigerator, Stove-Electric, Washer, Window Coverings |
| Heating | Forced Air-1, Natural Gas |
| Fireplace | Yes |
| Fireplaces | Mantel, Tile Surround |
| Stories | 2 |
| Has Suite | No |
| Has Basement | Yes |
| Basement | Full, Unfinished |
Exterior
| Exterior | Wood, Stone, Vinyl |
|---|---|
| Exterior Features | Fenced |
| Roof | Asphalt Shingles |
| Construction | Wood, Stone, Vinyl |
| Foundation | Concrete Perimeter |
Additional Information
| Date Listed | June 24th, 2025 |
|---|---|
| Days on Market | 4 |
| Zoning | Zone 25 |
| Foreclosure | No |
| RE / Bank Owned | No |
| Condo Fee | $328 |
Listing Details
| Office | Courtesy Of David K Goodchild Of Royal LePage Prestige Realty |
|---|

