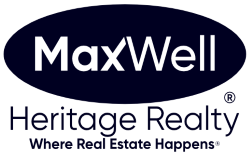About 34 Jensen Gate
Located in prestigious JENSEN LAKES this beautiful END unit offer's an open floor plan, 4 bedrooms, 2 and a half bathrooms and plenty of upgrades! No condo fees here! The lower floor features a front entry with bench and hooks, half bath, bedroom/den and attached double garage. On the main floor you are greeted with a built in electric fireplace offering both storage and design with arched shelving on both sides. As well as a generous dining space, feature walls, upgraded built-in pantry, kitchen with stainless steel appliances, backsplash upgrades and quartz countertops. Off the kitchen you will find the perfect little deck oasis to enjoy your morning coffee. Upstairs offers a primary bedroom and 3 piece ensuite, 2 additional bedrooms with a jack and jill style bathroom and Laundry. Enjoy Vinyl plank flooring on all 3 floors, custom Hunter Douglas window coverings and central A/C. Take in the beach and all that Jensen Lakes has to offer; schools, parks, dining and more!
Features of 34 Jensen Gate
| MLS® # | E4444835 |
|---|---|
| Price | $454,900 |
| Bedrooms | 4 |
| Bathrooms | 2.50 |
| Full Baths | 2 |
| Half Baths | 1 |
| Square Footage | 1,543 |
| Acres | 0.00 |
| Year Built | 2022 |
| Type | Single Family |
| Sub-Type | Residential Attached |
| Style | 2 Storey |
| Status | Active |
Community Information
| Address | 34 Jensen Gate |
|---|---|
| Area | St. Albert |
| Subdivision | Jensen Lakes |
| City | St. Albert |
| County | ALBERTA |
| Province | AB |
| Postal Code | T8N 7Y5 |
Amenities
| Amenities | On Street Parking, Air Conditioner, Lake Privileges, Patio |
|---|---|
| Parking Spaces | 4 |
| Parking | Double Garage Attached |
| Is Waterfront | No |
| Has Pool | No |
Interior
| Interior Features | ensuite bathroom |
|---|---|
| Appliances | Air Conditioning-Central, Dishwasher-Built-In, Garage Control, Garage Opener, Microwave Hood Fan, Refrigerator, Stacked Washer/Dryer, Stove-Electric, Window Coverings |
| Heating | Forced Air-1, Natural Gas |
| Fireplace | Yes |
| Fireplaces | Insert |
| Stories | 3 |
| Has Suite | No |
| Has Basement | Yes |
| Basement | None, No Basement |
Exterior
| Exterior | Wood, Vinyl |
|---|---|
| Exterior Features | Back Lane, Fenced, Flat Site, Golf Nearby, Lake Access Property, Landscaped, Park/Reserve, Playground Nearby, Public Transportation, Schools, Shopping Nearby |
| Roof | Asphalt Shingles |
| Construction | Wood, Vinyl |
| Foundation | Concrete Perimeter |
Additional Information
| Date Listed | June 27th, 2025 |
|---|---|
| Days on Market | 1 |
| Zoning | Zone 24 |
| Foreclosure | No |
| RE / Bank Owned | No |
| HOA Fees | 525 |
| HOA Fees Freq. | Annually |
Listing Details
| Office | Courtesy Of Kayla Parry Of Royal Lepage Premier Real Estate |
|---|

