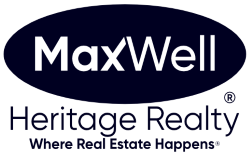About 8 Erinwoods Place
Welcome to this lovely 2-storey with attached double garage in Erin Ridge with CENTRAL A/C! Brand new roof in 2024! You will love the homey vibe in this well cared for property! This 1593 sq ft (plus full basement) home features hardwood & tile flooring, main floor laundry and much more! On the main level: a spacious entry way with laundry & 2-pc ensuite just off the garage entrance, living room with beautiful stone facing gas fireplace & large windows, bright dining room with deck access and a spacious kitchen with corner pantry, built-in dishwasher and plenty of countertop space. Upstairs: 2 full bathrooms & 3 spacious bedrooms including the owner’s suite with walk-in closet & 4-piece ensuite as well as flex space/office area. The basement is partly finished, with plumbing roughed in for a future bathroom. Outside: private fully fenced yard with deck, fire pit and low maintenance landscaping done in 2024. Fantastic location near all amenities, schools and parks! Great opportunity! Act Fast!
Features of 8 Erinwoods Place
| MLS® # | E4444857 |
|---|---|
| Price | $499,999 |
| Bedrooms | 3 |
| Bathrooms | 2.50 |
| Full Baths | 2 |
| Half Baths | 1 |
| Square Footage | 1,593 |
| Acres | 0.00 |
| Year Built | 2002 |
| Type | Single Family |
| Sub-Type | Detached Single Family |
| Style | 2 Storey |
| Status | Active |
Community Information
| Address | 8 Erinwoods Place |
|---|---|
| Area | St. Albert |
| Subdivision | Erin Ridge |
| City | St. Albert |
| County | ALBERTA |
| Province | AB |
| Postal Code | T8N 7B2 |
Amenities
| Amenities | Air Conditioner, Deck, No Animal Home, No Smoking Home, See Remarks |
|---|---|
| Parking | Double Garage Attached |
| Is Waterfront | No |
| Has Pool | No |
Interior
| Interior Features | ensuite bathroom |
|---|---|
| Appliances | Air Conditioning-Central, Dishwasher-Built-In, Dryer, Refrigerator, Stove-Electric, Washer, Window Coverings |
| Heating | Forced Air-2, Natural Gas |
| Fireplace | Yes |
| Fireplaces | Stone Facing |
| Stories | 2 |
| Has Suite | No |
| Has Basement | Yes |
| Basement | Full, Partially Finished |
Exterior
| Exterior | Wood, Vinyl |
|---|---|
| Exterior Features | Fenced, Landscaped, No Back Lane, Playground Nearby, Public Transportation, Schools, Shopping Nearby, See Remarks |
| Roof | Asphalt Shingles |
| Construction | Wood, Vinyl |
| Foundation | Concrete Perimeter |
Additional Information
| Date Listed | June 27th, 2025 |
|---|---|
| Days on Market | 1 |
| Zoning | Zone 24 |
| Foreclosure | No |
| RE / Bank Owned | No |
Listing Details
| Office | Courtesy Of Christopher R Mazurak Of 2% Realty Pro |
|---|

