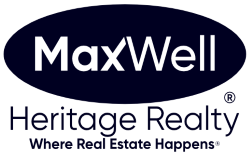About 15 2121 Haddow Drive
Welcome to where greenspace views greet you, here’s your opportunity to live directly across from Haddow Park. This bright & airy floor plan feels open yet intimate. The living room invites you to unwind, curl up with a book or share quiet moments with others. The kitchen is a functional space, thoughtfully designed with stainless appliances &granite countertops. Generous cabinetry & corner pantry offer effortless storage, keeping everything within reach yet out of sight. The dining area opens onto your private balcony a lovely spot for morning coffee, evening sunsets, or summer BBQs. Upstairs, the spacious primary bedroom offers a tranquil escape, complete with a 4-piece ensuite. Two additional bedrooms, a full bath & a versatile flex space provide room to breathe or work. The lower level features a laundry area & direct access to your double attached garage. The Ridge Community Centre is steps away with 2 seasonal ice rinks, basketball, pickle ball, roller hockey, community garden and annual festivities
Features of 15 2121 Haddow Drive
| MLS® # | E4457495 |
|---|---|
| Price | $360,000 |
| Bedrooms | 3 |
| Bathrooms | 2.50 |
| Full Baths | 2 |
| Half Baths | 1 |
| Square Footage | 1,265 |
| Acres | 0.00 |
| Year Built | 2017 |
| Type | Condo / Townhouse |
| Sub-Type | Townhouse |
| Style | 2 Storey |
| Status | Active |
Community Information
| Address | 15 2121 Haddow Drive |
|---|---|
| Area | Edmonton |
| Subdivision | Haddow |
| City | Edmonton |
| County | ALBERTA |
| Province | AB |
| Postal Code | T6R 0W6 |
Amenities
| Amenities | On Street Parking, Air Conditioner, Hot Water Electric, No Smoking Home, Parking-Visitor, Natural Gas BBQ Hookup |
|---|---|
| Parking | Double Garage Attached |
| Is Waterfront | No |
| Has Pool | No |
Interior
| Interior Features | ensuite bathroom |
|---|---|
| Appliances | Air Conditioning-Central, Dishwasher-Built-In, Garage Control, Garage Opener, Microwave Hood Fan, Refrigerator, Stove-Electric, Water Softener |
| Heating | Forced Air-1, Natural Gas |
| Fireplace | No |
| Stories | 3 |
| Has Suite | No |
| Has Basement | Yes |
| Basement | Partial, Finished |
Exterior
| Exterior | Wood, Stone, Vinyl |
|---|---|
| Exterior Features | Airport Nearby, Golf Nearby, Low Maintenance Landscape, Park/Reserve, Playground Nearby, Public Transportation, Schools, Shopping Nearby, Ski Hill Nearby |
| Roof | Asphalt Shingles |
| Construction | Wood, Stone, Vinyl |
| Foundation | Concrete Perimeter |
Additional Information
| Date Listed | September 12th, 2025 |
|---|---|
| Days on Market | 1 |
| Zoning | Zone 14 |
| Foreclosure | No |
| RE / Bank Owned | No |
| Condo Fee | $315 |
Listing Details
| Office | Courtesy Of Barbara D Scott Of Schmidt Realty Group Inc |
|---|

