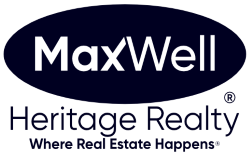About 18 Burnham Avenue
Welcome to this fabulous bungalow in the heart of Braeside! Step into a bright and welcoming living room featuring beautiful original hardwood floors and large windows that fill the space with natural light. The dining area flows seamlessly into a well laid out kitchen, making mealtime and entertaining easy. The main floor offers 3 comfortable bedrooms, including a primary with its own 2pc ensuite, plus a full 4pc bathroom. Downstairs, you’ll love the freshly updated basement with brand new carpet, paint, and updated 4pc bath. The spacious rec room is perfect for movie nights or game days, while TWO additional large bedrooms add space for guests or a home office! Step outside to your HUGE private yard—a true retreat! There’s room to garden, entertain on summer evenings, or let kids and pets run free. Braeside is a sought-after community with stunning mature trees, known for its walking trails, parks, schools and family friendly atmosphere and also walking distance to the farmers market! A must see!
Features of 18 Burnham Avenue
| MLS® # | E4460792 |
|---|---|
| Price | $439,900 |
| Bedrooms | 5 |
| Bathrooms | 2.50 |
| Full Baths | 2 |
| Half Baths | 1 |
| Square Footage | 1,287 |
| Acres | 0.00 |
| Year Built | 1970 |
| Type | Single Family |
| Sub-Type | Detached Single Family |
| Style | Bungalow |
| Status | Active |
Community Information
| Address | 18 Burnham Avenue |
|---|---|
| Area | St. Albert |
| Subdivision | Braeside |
| City | St. Albert |
| County | ALBERTA |
| Province | AB |
| Postal Code | T8N 0A7 |
Amenities
| Amenities | Vinyl Windows |
|---|---|
| Parking Spaces | 4 |
| Parking | Front Drive Access, No Garage, Parking Pad Cement/Paved |
| Is Waterfront | No |
| Has Pool | No |
Interior
| Interior Features | ensuite bathroom |
|---|---|
| Appliances | Dishwasher-Built-In, Refrigerator, Stove-Electric |
| Heating | Forced Air-1, Natural Gas |
| Fireplace | No |
| Stories | 2 |
| Has Suite | No |
| Has Basement | Yes |
| Basement | Full, Finished |
Exterior
| Exterior | Wood, Vinyl |
|---|---|
| Exterior Features | Fenced, Flat Site, Landscaped, No Back Lane, Playground Nearby, Public Swimming Pool, Public Transportation, Schools |
| Roof | Asphalt Shingles |
| Construction | Wood, Vinyl |
| Foundation | Concrete Perimeter |
School Information
| Elementary | NeilMRoss|SAM |
|---|---|
| Middle | Fowler|LorneAkins|VJM |
| High | PaulKane|SACHS|Bellerose |
Additional Information
| Date Listed | October 3rd, 2025 |
|---|---|
| Days on Market | 1 |
| Zoning | Zone 24 |
| Foreclosure | No |
| RE / Bank Owned | No |
Listing Details
| Office | Courtesy Of Kimberly Cowan Of Century 21 Masters |
|---|

